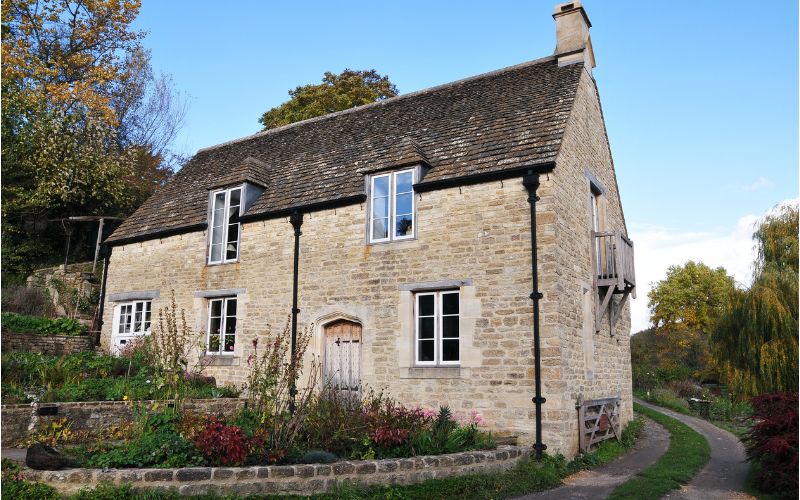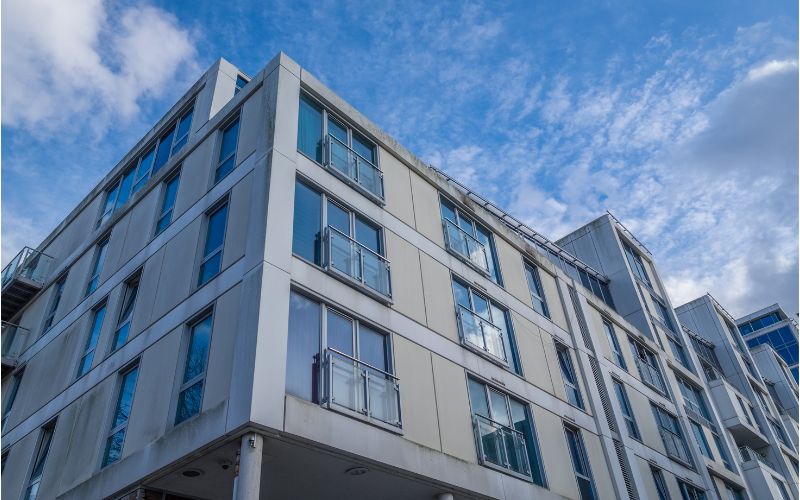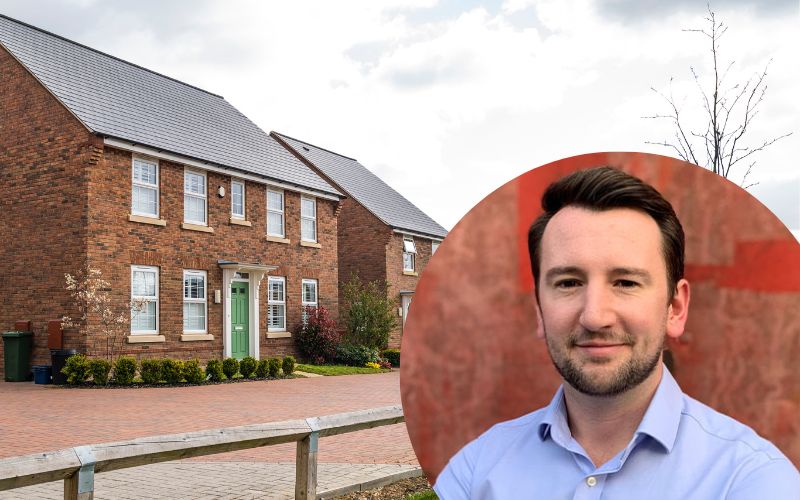Building designs and drawings for commercial and residential properties
Design and drawing services for new build, alterations, repair, fit-out and refurbishment projects in London and the South East.
Our property design and building drawings service covers both commercial and residential contracts - whether its home improvement or new build, office refurb or warehouse re-fit, our team have the expertise and experience to deliver attractive, functional and cost-effective solutions.
building drawing services
If you need a place to work which will allow you to be inspired and be productive or if you need a home which will facilitate your family life, playing, learning, eating, sleeping and more, then the chances are you'd want your space designed by a professional designer.
Building designers are responsible for gathering a full brief from their client first. What is the building? Who is it for? What will they use it for? What facilities will they need? What regulations must be followed? All these questions and more will be considered before a designer will begin putting ideas to paper.
A designer will most likely be involved in a project from initial client introduction, through conceptualisation, project design, planning, budget and oversight and right through to completion and approval. Alongside other experienced commercial building professionals, such as building surveyors, project managers and contract administrators, they will oversee the successful delivery of a building contract to the agreed schedule and on budget.
In order to produce drawings and plans for the project, the building designer may also need to consult with structural engineers, planners, interior and/or landscape designers to provide a full set of plans for client approval.
The plans for the project will be drawn up by the designer and can include information on:
- The structure and materials
- Heating and/or ventilation
- Electrical, plumbing and communications
- Exterior landscaping
- Interior fixtures and facilities
Our approach
Unlike many building design firms, Sillence Hurn have the skills available to manage the whole project process for you. Our talented team are on hand to consult with you on your requirements, produce innovative designs and drawings, seek out necessary permissions and notifications and organise completion of the works to meet all agreed time schedules and financial budgets.
Our team have experience in a range of design and drawing projects which include:
- Residential new build design and development
- Domestic alterations and home restorations
- Office refurbishment design
- Retail design and fit-out
- Industrial space design
- Commercial new build design and planning
No matter what build project you have in mind, our personable, consultative approach mixed with our innovative and creative solutions make for a perfect partner to turn your concept to fruition.
If you're interested in our design and drawings service, you're most likely interested in our project management and building surveying services too.
enquire about designs & drawings
If you have a specific project you need assistance with, please complete our enquiry form below. Please provide as much detail as you can so we're fully informed. If you'd prefer to call us to discuss the project further, you can reach our team on 02380 014786.
Related content

RICS launches first Residential Retrofit Standard
- Blog
- Residential
- 8th April 2024

BSA: Key changes happening in April
- SH Advice Hub - Blog
- Residential / Commercial
- 4th April 2024

Ask Alex: What was the outcome of the CMA report?
- SH Advice Hub - Blog
- Residential / Commercial
- 18th March 2024

