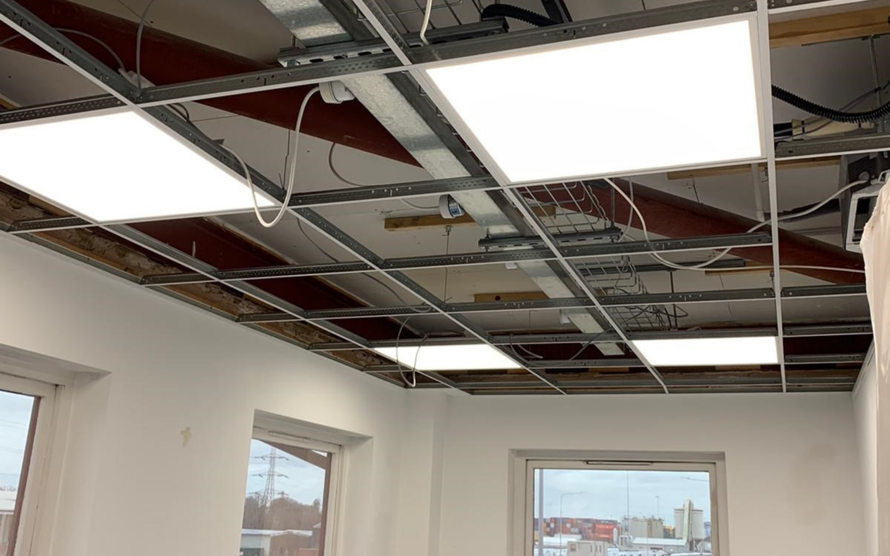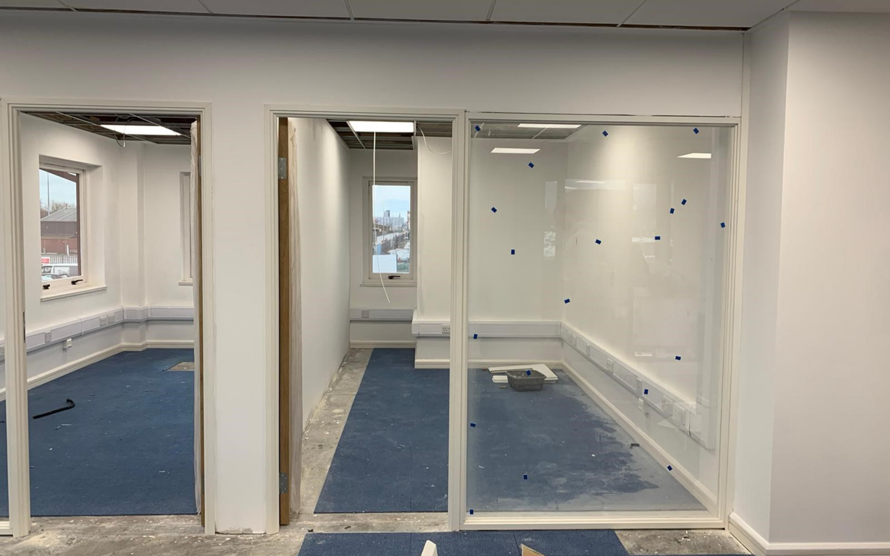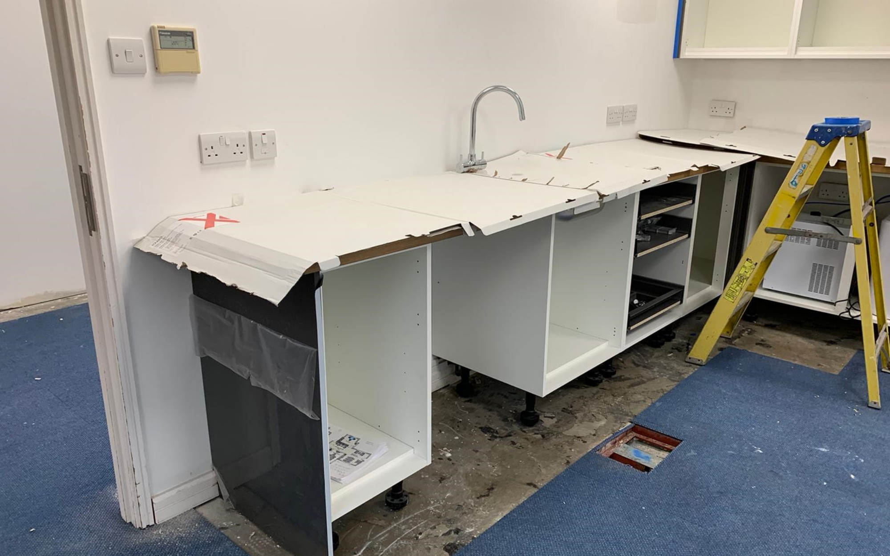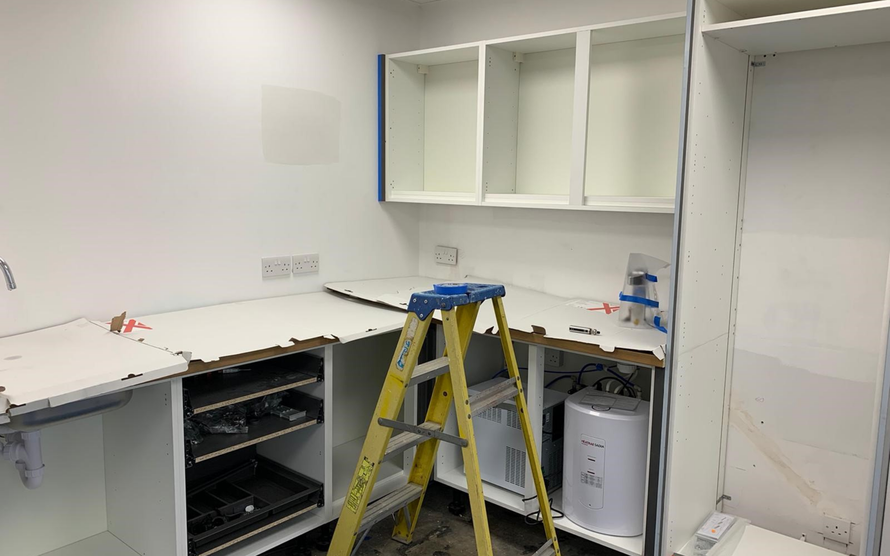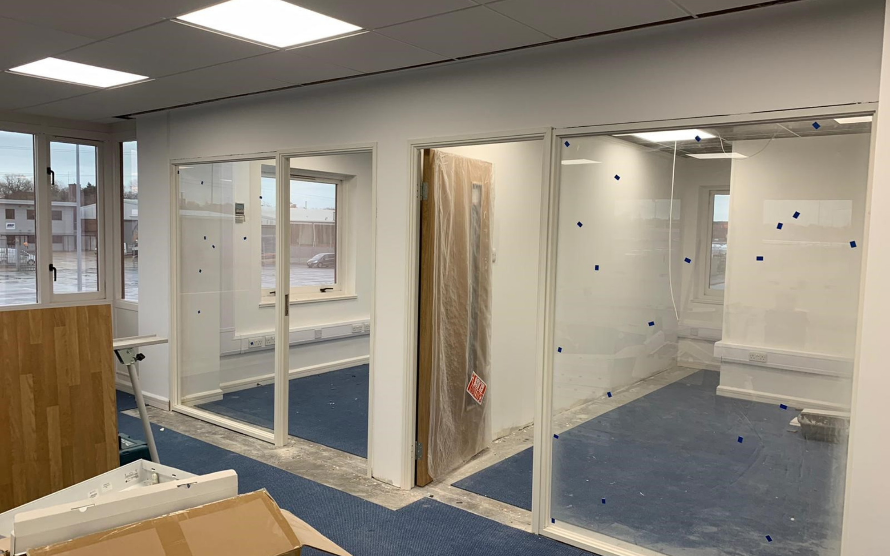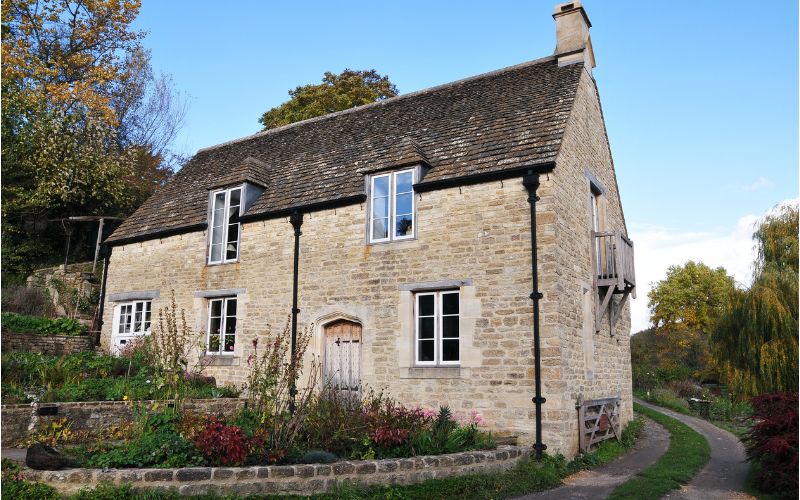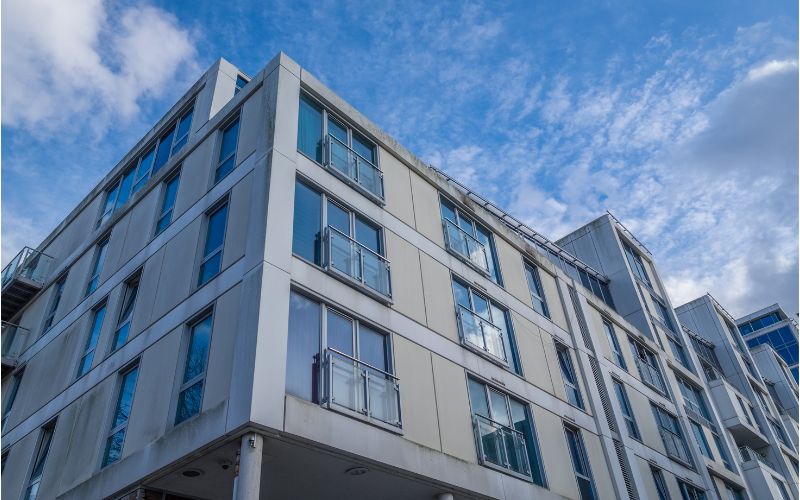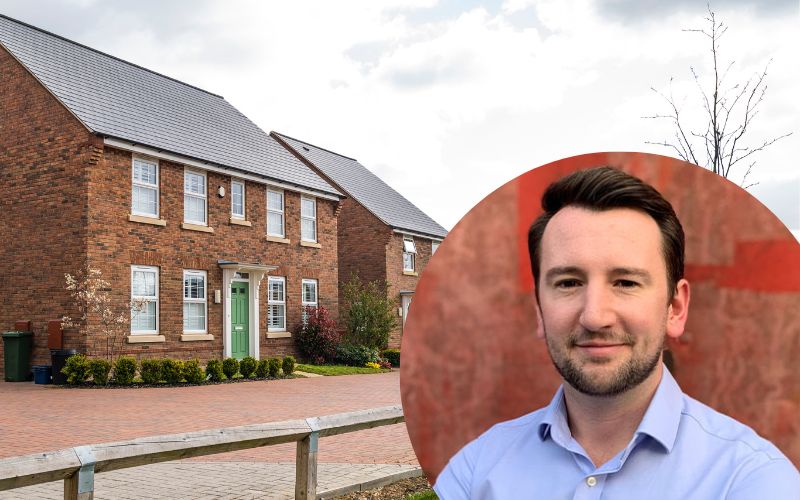Project Diary 2 : Office Refurbishment, Imperial House, Southampton
Client: Solent Stevedores
Role: Project Manager
Size: 150sq metres
Update: The internal partition walls have been constructed, skimmed and painted, with the glazed partitions installed to the private offices. Completing the new internal layout to the office will provide a much better working space for the client once the works are finished.
The kitchen carcass has been installed along with the worktop, sink and combined chilling and boiling tap. New plug sockets have also been installed above the kitchen worktops.
In addition, electrical works have also been completed with new feeds chased into the floor screed and placed into partition walls for switches, plug sockets and the wall mounted TV’s.
The ceiling lights have been replaced with modern LED equivalents to the majority of the unit for enhanced energy efficiency and design.
Finally, the new carpet tiles and vinyl plank flooring and skirting boards are on site ready to be installed in the next few weeks. The windows are also to be replaced and are currently being fabricated off site.
.


